Royal places
of the 17th Century : Dauphine, Vendôme, place des Victoires
Ile de la
cité
The royal, judicial and religious powers were situated on this island since the 3rd - 5th
century. The medieval city was torn down by Haussmann at the end of the 19th Century.
1- La Sainte Chapelle,
Saint-Chapel, 4 bd du Palais
(métro Cité) (April
1st to September 30th, open from 9:30 am to 6:30 pm every day,
October 1st to March 31st open from 10:00 am to 5:00 pm every day. Enter through the Palais de Justice (as such, you
must go through an I.D. control.) The Saint-Chapel holds wonderful concerts in the
summertime. Tel.: 01 43 26 02 28)
 This jewel of 13th century Gothic architecture is
today attached to the austere walls of the Palais de Justice. The Saint Chapel was built
by Saint Louis in 1248 in order to house the Crown of Thorns of Christ and a piece of his
cross, which is today in Notre Dame. In order to buy these relics from his cousin, the
Emperor of Constantinople, and to build their reliquary (a trunk set in precious stones,
later melted down during the Revolution), the King of France spent two and a half times
the cost of the construction of the Saint Chapel. The Saint-Chapel was completed in 1348.
It burned in 1630 and was rebuilt very slowly. During the Revolution its demolition was
contemplated. It was then used as a storehouse for archives until 1837. Thanks to the
renewed interest in the Middle Ages in the 19th Century, the Saint-Chapel was restored
from 1841 to 1867. In a little over 2 years of construction, the architect Pierre de
Montreuil brought the Gothic style to its highest summit : the arc thrusts are supported
on the outside by pointed buttresses (balanced by pinnacles, but deliberately without
flying buttresses) which allowed the walls to be eliminated in favor of very large
stained-glass windows. The stone is particularly solid as it was cut with the grain of the
quarry. Despite the frail appearance of the framework’s pillars, the balance is such
that there has not been a single crack in seven centuries. The decoration on the facade of
the entry dates from the 19th century. Particularly interesting are the two superimposed
porches. Up above, the great rose is topped by a balustrade carved with fleurs-de-lis, the
symbols of royal power. This jewel of 13th century Gothic architecture is
today attached to the austere walls of the Palais de Justice. The Saint Chapel was built
by Saint Louis in 1248 in order to house the Crown of Thorns of Christ and a piece of his
cross, which is today in Notre Dame. In order to buy these relics from his cousin, the
Emperor of Constantinople, and to build their reliquary (a trunk set in precious stones,
later melted down during the Revolution), the King of France spent two and a half times
the cost of the construction of the Saint Chapel. The Saint-Chapel was completed in 1348.
It burned in 1630 and was rebuilt very slowly. During the Revolution its demolition was
contemplated. It was then used as a storehouse for archives until 1837. Thanks to the
renewed interest in the Middle Ages in the 19th Century, the Saint-Chapel was restored
from 1841 to 1867. In a little over 2 years of construction, the architect Pierre de
Montreuil brought the Gothic style to its highest summit : the arc thrusts are supported
on the outside by pointed buttresses (balanced by pinnacles, but deliberately without
flying buttresses) which allowed the walls to be eliminated in favor of very large
stained-glass windows. The stone is particularly solid as it was cut with the grain of the
quarry. Despite the frail appearance of the framework’s pillars, the balance is such
that there has not been a single crack in seven centuries. The decoration on the facade of
the entry dates from the 19th century. Particularly interesting are the two superimposed
porches. Up above, the great rose is topped by a balustrade carved with fleurs-de-lis, the
symbols of royal power.
The chapel
has two stories : the ground floor is for the servants and the populace, and the upper
floor for the sovereigns. The lower chapel was redecorated in the 19th century. The tiles
of the floor cover tombs of 14th and 15th century canons. The upper chapel contains an
immense stained-glass window. The windows, the oldest in Paris, have 1134 scenes from the
Old and New Testaments, 720 of which date from the 13th century, created by the same
artists who made the windows in the Cathedral at Chartres. The windows should be read from
left to right and from bottom to top (entering on the left, you can see Genesis, Exodus,
the 10 commandments, at the end, after the apse, the life of St. John, of the Virgin, the
childhood and passion of Christ are represented, the great rose shows the Apocalypse.) The
rest of the architecture has disappeared under the gildings redone in the 19th century in
the style of fragments of the original. In the middle of the apse is the reliquary housed
by the wood canopy. It is a replica of the one destroyed during the Revolution. Saint
Louis often went up the left staircase to show off the reliquary. At each pillar, a statue
of an apostle holds one of the 12 crosses of the consecration of the church. Two
compartments were reserved for the king and his family. A small grilled opening allowed
them to follow the services from the oratorical without being seen. Last of all, a small
gallery linked the porch to Saint Louis' apartments.
Palais de
Justice, Palace of Justice, 4 bd du Palais
(métro Cité) (tel : 01 44 32 50 00 or 01 44 32 67 19, open 8.00am –
6 :00pm except Sundays)
In the Parisian trilogy set in the Middle Ages, the Cité was the headquarters of
the Royal power, the right bank housed the commercial power and the academic power was on
the left bank. After the King moved in the 14th century, the parliamentary power
headquarters were located here, at the Palais de Justice. Today, it is the center of the
judiciary in France. Well defended, the Ile de la Cité housed the Roman governors from
the Gallo-Roman period and later the Merovingien and Capetien kings. At the end of the
14th century, Charles V wanted to leave the fortress. It's here that Etienne Marcel,
prevost of the merchants in revolt, assassinated the councilors in 1357. The palace then
became the Parliament of Paris and the king moved to the Saint-Pol mansion and the Louvre.
The fires of 1618 and 1776 provoked major re-engineering and reconstruction. All the
commercial animation of the shops, book stores and the haberdasheries disappeared in 1840.
Extensions continued to be built under the Second Empire up until 1914.
The building today includes elements of very mixed periods. On the corner of quai de
l'Horloge and boulevard du Palais, the horologe tower(tour de l'Horloge) dates from the 14th century. It
is decorated with the first public horologe of Paris, which has often been restored but is
no longer operational. The north facade of the palace was bathed by the Seine until the
building of the quays in 1611. The three round towers date from 1300. Today the entrance
to the Conciergerie is here. The second is the "tour
d'Argent" (silver tower) so called because it was here that the Royal
treasure was deposited. The third tower is called the "tour
Bonbec" (slang for talkative in French). Here prisoners were made to
talk by means of torture. The towers and the bottom sections of the Palais are remnants of
the Royal fortress of the Capétiens. The upper parts were rebuilt in the 1860's by Le Duc
in a Gothic revival style. It was also Le Duc who built the imposing facade of the Cour de
cassation (reversed litigation court) to the west. To open up the perspective on the new
neoclassical building, he destroyed one side of the Place Dauphine.
On the boulevard du Palais is the main entrance to the Palais de Justice, built in a
classical style in 1786 and enclosed by a lovely open-work gate. The cour du Mai owes its
name to the fact that a tree is planted here every May. The civil and correctional
hearings are open to the pubic, you can come to watch the French justice system at work.
Farther along towards boulevard Saint-Michel is the entrance to the Police Correctional
facility. The vaulted walkway also gives access to Sainte-Chapelle. A plaque on the left
recalls that a chapel where Philippe Auguste was baptized was built on this spot. In 1210,
the king installed the headquarters of the Fraternity of Pilgrims of Mont-Saint-Michel
that gave its name to the boulevard Saint-Michel.
In the interior of the Palais de Justice you can visit the Salle des Pas Perdus (room of
lost footsteps) and the Chambre Dorée (golden bedroom) where the revolutionary court
headquarters were located beginning in 1793. Many important figures of the French
Revolution, such as Marie-Antoinette, were condemned in this room.
La Conciergerie, 1 quai de l'Horloge (www
of historics Monuments)
(métro Cité) (tel. 01 43 54 30 06, open 9.30 am-6.00 pm from April to September,
10.00am-4.30pm from October to March.)
In the ancient Royal Palace of the Capétiens, the "Conciergerie" were
places controlled by the governor of the King's House. Grand seignior, the concierge,
received a large income from renting the shops located on the ground floor. In 1596, 224
hair dressers, book stores, metal work shops, wine merchants were housed in the
Conciergerie. When, beginning in the 14th century, the tower of the palace served as a
prison, the concierge profited immensely from the renting the cells - along with the
furniture to put in the cells. Today's entrance dates from 1864. You can visit the lovely
rooms with Gothic vaults from the Middle Ages: the Guards' room, the Gendarmes' room and
the ancient kitchens. During the French Revolution, the building was fitted out to receive
many detained and condemned prisoners. The prisoners gallery was the anteroom to the
neighboring Revolutionary court.
During the "Terror" from January 1793 to July 1794, nearly 2,800 prisoners left
from the Conciergerie to go to the guillotines which were set up in several sites around
Paris: Places du Carrousel, de la Concorde, de la Bastille, de la Nation. Watch for the
list of people who were guillotined. The Conciergerie witnessed the last days of
Marie-Antoinette, Philippe-Egalité, as well as Danton, Desmoulins, the Girondins,
Saint-Just, Madame Roland, Charlotte Corday, Lavoisier, General Hoche. Three cells have
been reconstructed : the "pailleux" where the needy prisoners who were piled in
heaps on the "rue de Paris", the "pistolés" were able to sleep on
beds, and finally the privileged had the luxury of a private cell. The exhibition in the
museum recounts the daily life in the Conciergerie. You can also visit the women's
quarters, the reconstructed cell of Marie-Antoinette and the expiatory chapel built in
1817 in the queen’s ancient cell.
2- La place
Dauphine
(métro Pont neuf, Châtelet)
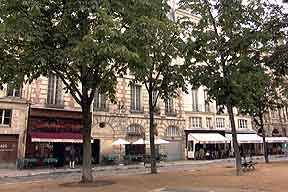 Until
the 17th century, Paris had only three small islands, separated by a marshy arm of the
Seine. At the end of the 16th century, the king decided to fill in this branch of the
river and join the islands. It was at the Place Dauphine that Jacques de Molay, Great
Master of the Templars, was burnt in 1314. In 1607, the land was sold by Henri IV to the
President of the parliament of Paris, de Harlay, to build a triangular square. Created in
honor of the future Louis XIII, the dauphin Louis, it was the second geometric royal
square built in the 17th century after the Place des Vosges. But unlike the Place Des
Vosges, the property owners have not had to respect the uniformity of the construction of
the 32 houses. Until
the 17th century, Paris had only three small islands, separated by a marshy arm of the
Seine. At the end of the 16th century, the king decided to fill in this branch of the
river and join the islands. It was at the Place Dauphine that Jacques de Molay, Great
Master of the Templars, was burnt in 1314. In 1607, the land was sold by Henri IV to the
President of the parliament of Paris, de Harlay, to build a triangular square. Created in
honor of the future Louis XIII, the dauphin Louis, it was the second geometric royal
square built in the 17th century after the Place des Vosges. But unlike the Place Des
Vosges, the property owners have not had to respect the uniformity of the construction of
the 32 houses.
Today only a few houses (for example No. 14) have preserved their original aspect: facade
in brick and white stone, slate tile roof, arcade ground floor, and two stories. In the
17th century the square was completely closed and it could only be accessed through two
passages. Only one of these passages still exists, it is on the side of the Pont Neuf.
In 1874 the architect Le Duc demolished the houses that closed the square on the east side
so that the facade of the Palais de Justice, which he had just built, could be admired
Pont Neuf
(métro Pont Neuf) (1607)
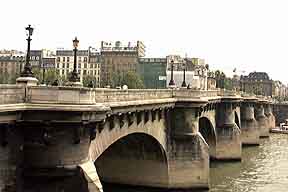 Contrary to its name - Pont Neuf means new bridge in French - this is
one of the first bridges in stone and the oldest bridge in Paris. Construction was
commenced on the bridge in 1578 to facilitate communications between the Louvre and the
Saint-Germain des Prés Abbey. Not until 1607 however was the bridge inaugurated by Henri
IV. The two parts of the bridge were joined by an artificial landing created for joining
two of the small islands in the Seine.The Pont-Neuf was an immediate success amongst
strollers who appreciated its architectural innovations: the absence of houses permitted a
view of the river and the Louvre, its width was accentuated by the addition of half moons
on top of each pier, the sidewalks were protected from the mud and the horsemen.The bridge
was soon continuously animated: it was overtaken by peddlers, book sellers and onlookers
who congregated near the Samaritaine water pump, the city’s water source. The bridge
has hardly been modified: the 385 grotesque masks which once decorated the arches have
disappeared (some of them are at Cluny and Carnavalet). The lamp posts of the 19th century
were designed by Victor Baltard. In 1985, the artist Christo gift wrapped this symbol of
the old Paris. Contrary to its name - Pont Neuf means new bridge in French - this is
one of the first bridges in stone and the oldest bridge in Paris. Construction was
commenced on the bridge in 1578 to facilitate communications between the Louvre and the
Saint-Germain des Prés Abbey. Not until 1607 however was the bridge inaugurated by Henri
IV. The two parts of the bridge were joined by an artificial landing created for joining
two of the small islands in the Seine.The Pont-Neuf was an immediate success amongst
strollers who appreciated its architectural innovations: the absence of houses permitted a
view of the river and the Louvre, its width was accentuated by the addition of half moons
on top of each pier, the sidewalks were protected from the mud and the horsemen.The bridge
was soon continuously animated: it was overtaken by peddlers, book sellers and onlookers
who congregated near the Samaritaine water pump, the city’s water source. The bridge
has hardly been modified: the 385 grotesque masks which once decorated the arches have
disappeared (some of them are at Cluny and Carnavalet). The lamp posts of the 19th century
were designed by Victor Baltard. In 1985, the artist Christo gift wrapped this symbol of
the old Paris.
River Boats on the Seine
Vedettes du Pont-Neuf, square du Vert-Galant
(tel. 01 46 33 98 38), boats with a capacity for 150 people
3- Magasins
de la Samaritaine, Samaritaine Department Store, rue de la Monnaie
(métro Pont-Neuf) (Open Every day except Sundays and holidays 9:30 a.m. to 7:00 p.m.
Closes at 11:00 p.m. on Thursdays)
(Henri Sauvage and Frantz Jourdain, Architects,1910, 1928)
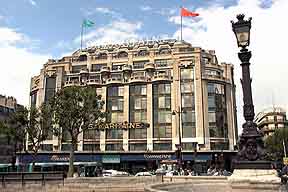 The four stores of the Samaritaine, built from 1900 to 1930, are a
lovely anthology of commercial architecture from the beginning of the century. Ernest
Cognacq and his wife Louise Jay, both art collectors,
founded this19th Century department store. Their main innovations (fixed and displayed
prices, and the opportunity to try on the clothes) proved very popular to the growing
clientele. The 1869 store on the rue du Pont-Neuf had to be replaced thirty years later by
a new building. Completed in 1910 by Frantz Jourdain, the new metallic structure with its
large bay windows was rather revolutionary: the metallic rivets, not considered
esthetically pleasing at the time, are visible everywhere. When the second store was
constructed in 1928, the Esthetic Commission of the City of Paris did not want metallic
elements close to the Louvre. The management of the Samaritaine wanted a facade in stone.
For this reason the architects Henri Sauvage and Frantz Jourdain fabricated a metallic
structure covered with cut stone and Art Deco sculptures. The interior has been preserved:
the remarkable Art nouveau ironwork staircase, the colored fresco and the stain glass from
the same period. On the ninth floor, the terrace (open from Easter to October) provides a
beautiful view of the center of Paris. The orientation map dates from the 1930's. Finally,
the building located at the corner of rue Rivoli and rue Boucher was built in 1930 by the
same architects. The name of the four stores comes from the water pump, "La
Samaritaine", installed at the time under one of the arches of the Pont-Neuf (bridge)
to supply water to the center of Paris. The four stores of the Samaritaine, built from 1900 to 1930, are a
lovely anthology of commercial architecture from the beginning of the century. Ernest
Cognacq and his wife Louise Jay, both art collectors,
founded this19th Century department store. Their main innovations (fixed and displayed
prices, and the opportunity to try on the clothes) proved very popular to the growing
clientele. The 1869 store on the rue du Pont-Neuf had to be replaced thirty years later by
a new building. Completed in 1910 by Frantz Jourdain, the new metallic structure with its
large bay windows was rather revolutionary: the metallic rivets, not considered
esthetically pleasing at the time, are visible everywhere. When the second store was
constructed in 1928, the Esthetic Commission of the City of Paris did not want metallic
elements close to the Louvre. The management of the Samaritaine wanted a facade in stone.
For this reason the architects Henri Sauvage and Frantz Jourdain fabricated a metallic
structure covered with cut stone and Art Deco sculptures. The interior has been preserved:
the remarkable Art nouveau ironwork staircase, the colored fresco and the stain glass from
the same period. On the ninth floor, the terrace (open from Easter to October) provides a
beautiful view of the center of Paris. The orientation map dates from the 1930's. Finally,
the building located at the corner of rue Rivoli and rue Boucher was built in 1930 by the
same architects. The name of the four stores comes from the water pump, "La
Samaritaine", installed at the time under one of the arches of the Pont-Neuf (bridge)
to supply water to the center of Paris.
View from the Samaritaine
terrace
(open 9.30 am -7.00pm, Thursday until 10 :00pm, from Easter until October)
At the top of Store #2 (46 meters high), on la rue de la Monnaie. The
view of Paris from the ninth floor is gorgeous. The Restaurant is open from 7:30 –
11:00pm..
Eglise
Saint-Germain l'Auxerrois, St-Germain-l'Auxerrois Church, 2 place du
Louvre
(métro Pont-Neuf) (tel : 01 42 60 13 96, open 8.00 am -12.30pm and 3 :00 – 7:00
pm)
The history of the church is like that of many in Paris. One thing
special about St. Germain however, is that it was the church of the Louvre where the kings
of France came in the 16th and 17th centuries. Originally a Merovegian sanctuary, the
church was enlarged or reconstructed many times: the Romanesque tower remains from the
12th century, the door and the choir date from the 13th century. The enlargements of the
church continued until the 16th century, when the Valois kings were in the Louvre. The
church was the Royal parish and the kings came here for mass. Painters, gold and silver
smiths, engravers, poets as wells as the architects Le Vau, Gabriel and Soufflot, artists
who lived at the Louvre, are buried here. The 18th century was not very kind to
Saint-German and many other churches. The entrance was enlarged to allow for the passage
of processions, the colored stained glass was replaced by clear glass, the choir-wall was
torn down because it was thought to be too Gothic for an age that was passionately
interested in Antic revival. The church was closed during the French Revolution and became
a store for animal fodder and later a printer's shop. It was restored in the 1840's and
1850's under the direction of Lassus and Baltard.
Le Louvre (www,
www)
(métro Palais-Royal-Musée du Louvre)
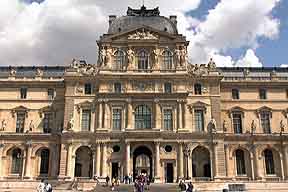 Fortified medieval castle, residence to the kings of France, royal
art gallery then an immense museum, the Palace of the Louvre has carefully been enriched
throughout each era and under every political regime. The current ‘République’
is of no exception and has dedicated a great deal to the Grand Louvre over the past 15
years. In 1190, Philippe Auguste built a fortress to reinforce the walls along the Seine.
Recent excavations at the Louvre have revealed the old moats and dungeon from the
‘Medieval Louvre’. Just before the Denon wing, 16 magnificent models tell the
history of the quarter. Beginning in 1515, Francis I began transforming the old, fortified
castle into a Renaissance palace. Henry IV started a major project in 1594 to unite the
Louvre and the Castle of the Tuileries by two long galleries dedicated to the king’s art collection. In the
17th century, the king’s evolution in taste was reflected in the Louvre. To build the
large, classic colonnade at the entrance, Louis XIV chose Claude Perrault ‘s baroque design over
Bernin’s project. The colonnade did away with the scaffolding at the entrance, after
years of restoration. The square Courtyard just behind the colonnade is open to the city
and is illuminated in the evenings. In 1793 the Louvre became a museum, and underwent its
final transformations during the Second Empire when the galleries located at each side of
the Napoleon courtyard were finished. But when the original plan to unite the Louvre to
the Tuileries Castle was finished, the Tuileries castle was burned down by the "Commune" in 1871. Fortified medieval castle, residence to the kings of France, royal
art gallery then an immense museum, the Palace of the Louvre has carefully been enriched
throughout each era and under every political regime. The current ‘République’
is of no exception and has dedicated a great deal to the Grand Louvre over the past 15
years. In 1190, Philippe Auguste built a fortress to reinforce the walls along the Seine.
Recent excavations at the Louvre have revealed the old moats and dungeon from the
‘Medieval Louvre’. Just before the Denon wing, 16 magnificent models tell the
history of the quarter. Beginning in 1515, Francis I began transforming the old, fortified
castle into a Renaissance palace. Henry IV started a major project in 1594 to unite the
Louvre and the Castle of the Tuileries by two long galleries dedicated to the king’s art collection. In the
17th century, the king’s evolution in taste was reflected in the Louvre. To build the
large, classic colonnade at the entrance, Louis XIV chose Claude Perrault ‘s baroque design over
Bernin’s project. The colonnade did away with the scaffolding at the entrance, after
years of restoration. The square Courtyard just behind the colonnade is open to the city
and is illuminated in the evenings. In 1793 the Louvre became a museum, and underwent its
final transformations during the Second Empire when the galleries located at each side of
the Napoleon courtyard were finished. But when the original plan to unite the Louvre to
the Tuileries Castle was finished, the Tuileries castle was burned down by the "Commune" in 1871.
The Pyramid of the Louvre
(Ieoh Ming Pei
architect, www,1989)
In 1981, the Grand Louvre was one of the main projects on President
Mitterand’s list. It was decided that the Richelieu wing - the side along Rivoli
street where the Minister of Finance was housed - would be turned over to the museum. The
minister’s move to Bercy, increased the museum’s surface area from 30,000 to
55,000 meters squared. The architect Ieoh Ming Pei proposed a central entrance in the
Napoleon courtyard for pedestrians. Servicing the three wings of the museum, the new
pyramid entrance has avoided the 800 m long hallway ever since 1993. The transparent
silhouettes have sparked many debates. The designer says the pyramid does not try ‘to
blend in with classic architecture or fight against it’. The project of the Great
Louvre foresaw renovations to create spaces for the museum of decorative art, as well as
the restructuring of the Tuileries gardens and cleaning the facades. The vast underground
shopping galleries were created at Carrousel du Louvre
by Michel Macary. These boutiques of art,
luxury and leisure are always full of customers.
Musée du Louvre
(Automated phones: 01 40 20 51 51, Operators: 01 40 20 53 17, open 9.00am
-6 :00pm except Tuesdays. Open partial evenings on Mondays, and until 9 :45 on
Wednesdays. To avoid lines in front of the Pyramide, it is best to enter by the doors
located close to the Arch of Triumph or the Metro entrance)
The original fortress became a museum in 1793.
The museum contains art from all eras up to the 19th century. The major sections are :
Antiquity, Oriental, Egyptian (recently renovated), Greek and Roman, sculpture, French
Painting from the 14th through 19th centuries, Italian painting and northern schools... he
history of the quarter has been magnificently reconstructed through 16 models visible at
the entrance to the Denon wing.
Musée des arts décoratifs, Museum of Decorative Arts, 107 rue de Rivoli (www)
(métro Palais Royal, Tuileries) (tel. 01 44
55 57 50, open 11.00 am -6.00 pm except Mondays. Weekends from 10:00 am to 6 :00 pm)
The
museum is undergoing extensive renovations as part of the work of the Grand Louvre: a new
exhibition space will be created to house the 20th century collections, the reception area
will be modernized. At present, the most recent collections of furniture and art objects
are closed to the public. Only the displays on the Middles Ages and the Renaissance, of
tapestries, paintings, and furniture from the 14th to 16th centuries, is open. We will all
have to wait until 1999 or 2000 to see the furniture of the 17th, 18th and 19th century,
the Art Deco and Art Nouveau pieces, the Debuffet donations and the ancient toys
Musée de la mode et du textile, Museum of Fashion, 107 rue de Rivoli
(métro Palais Royal, Tuileries) (tel. 01 44 55 57
50, open 11.00 am - 6.00 pm except Monday. Wednesdays 11.00 am -10.00 pm, Weekends 10.00
am -6.00 pm)
Renovated
in 1986, the museum now houses two collections: the collection from the department of
textiles in the Decorative Arts Museum with its many fabrics,1,500 pieces of clothing from
the 16th to the 20th century, as well as the collections of the French Union of Costume
Arts that include 9,000 complete outfits and more than 30,000 pieces and accessories. The
clothes are too fragile to remain exposed to light for a long time so thematic exhibitions
rotate every four months. The two level museum displays the lovely materials of the
bourgeois style and ravishing models of high fashion from the 18th century to modern
times. Textile and their techniques are briefly evoked by some professions and a
chronology. Organized as a trip through time, the visit begins in the 1960's and 1970's
(mini-skirts, geometric patterns), followed by the New-look of Christian Dior from after
the Second World War (prominent bust and narrow waist). Next you can see the dresses - fur
trimmings of the 1930's, the boy-like look of the 1920's and the sultan style of 1910. The
19th century is represented by the bustle dresses of the 1870's, the 18th century by
flounced skirts. The book store offers accessories and jewelry made by Artcodif as well as
publications in the field of fashion.
Musée de la publicité, Publicity
Museum, 107 rue de Rivoli (www)
(métro Palais Royal, Tuileries) (tel. 01 44 55 57 50)
Occupying
the fifth floor of the Decorative Arts Museum, the Publicity Museum is currently closed.
Its collection includes 50,000 posters dating from the 18th Century to the present, as
well as many filmed commercials. It is scheduled to reopen in the year 2000.
Jardin
des Tuileries et du Carrousel,
Tuileries Garden
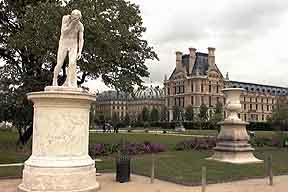 In
1666, André Le Nôtre transformed
the small ancient garden of the Tuileries into a park in the French style, by creating a
large alley that echoes the Champs-Elysées. Integrated into the transformations of the
Grand Louvre, the restoration of the garden is complete. There are around a hundred
statues in the garden, 18 of which are by Maillol. Entrance to a church and its sculpture is possible on the right. In
1666, André Le Nôtre transformed
the small ancient garden of the Tuileries into a park in the French style, by creating a
large alley that echoes the Champs-Elysées. Integrated into the transformations of the
Grand Louvre, the restoration of the garden is complete. There are around a hundred
statues in the garden, 18 of which are by Maillol. Entrance to a church and its sculpture is possible on the right.
(On the right, you can see a church
with its sculptures...)
Eglise
Saint-Roch, St-Roch Church, 296 rue Saint-Honoré
(métro Pyramides) (tél. 01 42 60 81 69, open
8.30-19.15)
Located
at the end of the Tuileries garden on the right, this large church is a kind of museum of
18th and 19th century religious art. It house many paintings and sculptures from convents
destroyed during the French Revolution (see the brochure published by the City of Paris).
Begun on a classical plan in 1653, the church was followed in 1701 by a Chapel to the
Virgin (Jules Hardouin-Mansart) and
completed only in 1719 thanks to a gift from the banker Law, then at the height of his
career. The elegant facade on Saint-Honoré Street designed by Robert de Cotte was added
in the 18th Century. There were other enlargements such as the Calvary Chapel, which is at
the end of a row of chapels. Many concerts take place here on weekday evenings and on
Sunday afternoons.
(At the end of the Tuileries
garden, on the right...)
4- Galerie du Jeu de Paume, Jeu de Paume Gallery
(métro Concorde) (open 12.00 -7.00 pm,
Mondays and Tuesdays 12.00-9.30 pm)
Built
by Napoleon III, the Jeu de Paume replaced an orangery (early greenhouse) which had been
built by Henri IV at the beginning of the 17th century. It was constructed as a place for
his son to play 'jeu de paume', a forerunner of tennis. At the beginning of the 20th
century, the Jeu de Paume game gave way to tennis and the building was consecrated to art
exhibitions. From 1947 to 1986, it housed the collection of impressionist works which are
now exhibited at the Orsay Museum. The "National Gallery" now exhibits
contemporary art.
5- Musée de l'Orangerie
(métro Concorde) (tel. 01 42 97 48 16, open
9.45 am -5.15 pm except Tuesdays)
An
exhibition gallery for many years, the ancient orangerie of the Tuileries Garden has
displayed the Water Lilies by Monet and the famous collection of Walter-Guillaume since
1977. Domenica Walter and her two successive husbands, the art dealer Paul Guillaume and
the architect and art patron Jean Walter, put together the collection. The first floor
includes impressionist masterpieces and works up to the 1930's, Soutine, Cézanne, Renoir,
Derain, Picasso, Le Douanier Rousseau and Utrillo. The ground floor has been reserved
since 1927 for the Water Lilies of Claude Monet. Painted during the First World War in his
house at Giverny, the water lily pattern ripples in the changing reflections of light. The
eight large paintings were given by Monet to the State and installed according to his
indications on the site.
(Continue towards the 8th Arrondissement and the
Concorde...)
6- Place Vendôme
(métro Madeleine, Opéra)
(François Mansart architect, 1687)
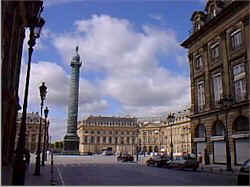 During
the Classical period of the 16th, 17th and 18th Centuries, city "embellishment"
was achieved by the arrangement of geometric squares intended to display statues of the
king on horseback. Contemporary to the place des Victoires, la place Vendôme was built to display the statue of Louis XIV dressed as a
Roman emperor. Called place Louis-le-Grand until the French Revolution, today it is named
after the private mansion that it replaced in 1687. After a plan for a square shape,
Mansart designed a new octagonal plan cut by a single road giving the square the
atmosphere of a salon. Built at the beginning of the 18th century in a majestic classical
style (columns, arcades, pediments), the lavish mansions of the square were sold to big
financiers and "farmer-generals" (tax collectors). The new fashionable quarter
links the place des Vosges and the Marais. The royal statue was knocked over and melted
down during the French Revolution. Napoleon had a column to the glory of the conquering
soldiers of Austerlitz placed on the ancient pedestal in 1806: he chose the Trojan column
at Rome as a model and used the melted down metal from the canons at Austerlitz. The bas
relief in spiral recounts the campaign of 1805. Above, the statue of Napoleon was
installed but it did not last through the changes of regimes in 1815. Today, the statute
is the copy put in place by Napoleon III. At the end of the 19th century the lamp posts of
Hittorff were added. Finally, paved with flagstones and granite, the square became
"semi-pedestrian" in 1992. The place Vendôme remains a symbol of luxury: its
name recalls the jewelers on the rue de la Paix (only Boucheron is still there at No.26).
The Ritz Hotel at No.17 was founded in 1898. At No.13, the Ministry of Justice was bought
in 1717 to install the chancellery of the kingdom on the site (www). A meter in marble was
placed on the facade in 1795 to accustom Parisians to the new unit of measurement. During
the Classical period of the 16th, 17th and 18th Centuries, city "embellishment"
was achieved by the arrangement of geometric squares intended to display statues of the
king on horseback. Contemporary to the place des Victoires, la place Vendôme was built to display the statue of Louis XIV dressed as a
Roman emperor. Called place Louis-le-Grand until the French Revolution, today it is named
after the private mansion that it replaced in 1687. After a plan for a square shape,
Mansart designed a new octagonal plan cut by a single road giving the square the
atmosphere of a salon. Built at the beginning of the 18th century in a majestic classical
style (columns, arcades, pediments), the lavish mansions of the square were sold to big
financiers and "farmer-generals" (tax collectors). The new fashionable quarter
links the place des Vosges and the Marais. The royal statue was knocked over and melted
down during the French Revolution. Napoleon had a column to the glory of the conquering
soldiers of Austerlitz placed on the ancient pedestal in 1806: he chose the Trojan column
at Rome as a model and used the melted down metal from the canons at Austerlitz. The bas
relief in spiral recounts the campaign of 1805. Above, the statue of Napoleon was
installed but it did not last through the changes of regimes in 1815. Today, the statute
is the copy put in place by Napoleon III. At the end of the 19th century the lamp posts of
Hittorff were added. Finally, paved with flagstones and granite, the square became
"semi-pedestrian" in 1992. The place Vendôme remains a symbol of luxury: its
name recalls the jewelers on the rue de la Paix (only Boucheron is still there at No.26).
The Ritz Hotel at No.17 was founded in 1898. At No.13, the Ministry of Justice was bought
in 1717 to install the chancellery of the kingdom on the site (www). A meter in marble was
placed on the facade in 1795 to accustom Parisians to the new unit of measurement.
(www "Autour de la place
Vendôme")
(To the north begins
the rue de la Paix. To the right, take la rue Danièle Casanova...)
7- St-Honoré Market Square,
place du marché Saint-Honoré
(métro Pyramides, Opéra) (closes at 22.00)
(architecte Ricardo Bofill, architect,
1997)
 Home
of the Jacobin Convent for two hundred years. In 1789, it became a Club for
revolutionaries. In the 19th Century, four "Baltard" style pavilions were built
here to house the market. In 1955, the pavilions were replaced by a massive, ugly parking
structure. When the parking garage's lease ran out, the mayor of Paris gave Ricardo Bofill
a new project. The Catalonian architect completed the construction of offices for the
Paribas Bank in 1997. Echoing the 19th century tradition of covered passageways lined with
shops, Bofill built a large glass enclosed hall, "fluid and transparent" in
homage to Baltard. It is finished with triangular pediments and is covered with a
transparent roof, similar to the original market. The classical columns, the
architect’s mark, are discrete. They are present only to recall his signature. In the
underground parking however, the columns are monumental. Home
of the Jacobin Convent for two hundred years. In 1789, it became a Club for
revolutionaries. In the 19th Century, four "Baltard" style pavilions were built
here to house the market. In 1955, the pavilions were replaced by a massive, ugly parking
structure. When the parking garage's lease ran out, the mayor of Paris gave Ricardo Bofill
a new project. The Catalonian architect completed the construction of offices for the
Paribas Bank in 1997. Echoing the 19th century tradition of covered passageways lined with
shops, Bofill built a large glass enclosed hall, "fluid and transparent" in
homage to Baltard. It is finished with triangular pediments and is covered with a
transparent roof, similar to the original market. The classical columns, the
architect’s mark, are discrete. They are present only to recall his signature. In the
underground parking however, the columns are monumental.
Restaurant
Brunch
(Continue along the rue des
Petits-Champs...)
8- Passage Choiseul, Choiseul Arcade, 44 rue des Petits
Champs, rue Saint-Augustin, 2nd
Arrondissement
(métro Quatre-Septembre)
Typical
of the first half of the 19th century, the covered arcades lined with shops offered
protection from the rain and from horses at a time when sidewalks did not exist. The entry
to the gallery by Saint Augustin Street was cut out of a fine 1655 building. The arcade is
remarkable for its neo-antique interior decoration and for the Percepied book-store at
no.23, that keeps alive the memories of Parnassien poets from the 1870s. Louis-Ferdinand
Celine spent his childhood in this house that he described in "Death to Credit."
At #45 rue des Petits-Champs, the interior of the 1673 hôtel Lully was redone by Silvio Petracone and Michel Vodar, for the Société
Unibail.
On the right, just before the National Library, the Bibliothèque Nationale, la rue de
Richelieu leads to a fountain (9) dedicated to Molière, at the start of rue Molière.
Bibliothèque Nationale de France, site Richelieu, National Library, 58 rue de
Richelieu, 2nd Arrondissement (www)
(métro Bourse, Quatre-septembre) (tél : 01 47 03 81 26,
for researchers 9.00 am -8.00 pm. Only the Mazarine and Mansart galleries are open for
temporary exhibitions. The medal collection is shown every day from 1:00 to 5:00pm, tel.
01 47 03 83 34. For tours, call 01 44 61 21 69)
The
first royal library was assembled at the Louvre by Charles V, the 973 volumes it contained
in 1373, though, were sold and dispersed. The real origins of this library date to the
Valois; when Louis XII and Francis I created libraries in their castles at Blois and
Fontainebleau. In the 16th century, the library followed the king when he moved from place
to place. In 1537 the legal registration was implemented; each editor had to deposit in
the library a copy of each book published. Under Louis XIV, the library, once more
installed at the Louvre, continued to be enriched thanks to the donations of great noble
families. In 1692, the library was opened to the public, under certain conditions. For
lack of space, Colbert had some of the books transported to two houses he owned in
Vivienne Street, and in two hotels belonging to Mazzarin, where Mansart built two galleries
parallel to Richelieu Street (the present day Mansart and Manzarine Galleries.) Opened to
scientists in 1720, the library continued to expand and catalogs were established. In
1724, the books were all transferred to the present site, and the architect, Robert de
Cotte expanded the two Mansart Galleries. Only the central façade in the courtyard of
honor remains.
At the end of the 18th century, the financial difficulties of the
Old Regime prevented any expansion of the library. The Revolution produced a great number
of books; the libraries of nobles and of convents were confiscated and the legal
registration procedure reinforced. 40,000 works enter the National Library in this manner,
each year. New printing technologies also allow a much greater production of books today.
It was not before the 1860's that the architect Labrouste was to radically transform the premises; he built the entryway facade on
Louvois Square, the great reading hall and the central reserve section, originally
illuminate by great stained-glass windows. The new buildings are supported by an
innovative system of metallic carpentry. The 12 million books, the periodicals, the sound
library and the audiovisual are all being moved to the Tolbiac location in the 13th
district. The traditional National Library will keep the specialized collections, the
manuscripts, the engravings, the ancient maps, the musical scores, the photographs, the
theatrical costumes, the medals and the coins.
10- Le Palais Royal
(métro Palais-Royal-Musée du Louvre)
(open 7.00 am – 11 :.00 pm in the summer,
and from 7.30 am to - 8.30 pm in winter)
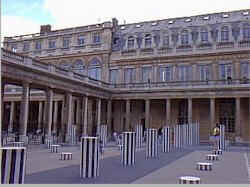 The
"Palais-Cardinal" was built between 1624 and 1639 for the Cardinal of Richelieu.
He chose this location in order to be close to the king who was living at the Louvre. La
Galerie des Proues is the only part of this building that still exists. Its maritime
military symbols are visible on the east wall of the courtyard where the columns by Buren
are located. For speculative reasons, Richelieu had Charles V give him a portion of the
rampart which was in back of the palace estate. He also bought neighboring lands to
build connected houses that had a view on the park. At his death, the cardinal bequeathed
his palace to the king, and it became "Royal" in 1643 when the regent Anne of
Austria came to live here with the young King Louis XIV. The Sun-King gave it to his
brother and the palace stayed in the family of his descendants, the dukes of Orleans. The
fire of 1763 was the occasion of a complete reconstruction of the palace. The
"Palais-Cardinal" was built between 1624 and 1639 for the Cardinal of Richelieu.
He chose this location in order to be close to the king who was living at the Louvre. La
Galerie des Proues is the only part of this building that still exists. Its maritime
military symbols are visible on the east wall of the courtyard where the columns by Buren
are located. For speculative reasons, Richelieu had Charles V give him a portion of the
rampart which was in back of the palace estate. He also bought neighboring lands to
build connected houses that had a view on the park. At his death, the cardinal bequeathed
his palace to the king, and it became "Royal" in 1643 when the regent Anne of
Austria came to live here with the young King Louis XIV. The Sun-King gave it to his
brother and the palace stayed in the family of his descendants, the dukes of Orleans. The
fire of 1763 was the occasion of a complete reconstruction of the palace.
In 1780, due to a lack of money, the
future Philippe Egalité had 60 pavilions built around the garden isolating the houses of Richelieu. The new galleries were lined with arcades
on the ground floor that contained shops. These galleries and their parallel streets are
named after the three sons of the Duke of Orleans: Valois, Beaujolais and Montpensier. The
Duke of Orleans did not allow the police to enter his estate, the gardens of the
Palais-Royal became a lively place: a place for libertines, for trade and a space of
liberty thanks to the 113 cafes that were under the arcades. On July 13, 1789, the crowd
came here to listen to the speech of Camille Desmoulins who called the people to arms. The
palace was built in 1817 for Louis-Philippe, duke of Orleans, future king of France. The
first gas lights in the city were installed here. From 1938 to 1954, the writer Colette
lived above the passage du Perron at 9, rue de Beaujolais. Today, the Palais-Royal is
occupied by the Ministry of Culture (www), the Constitutional Council (www) and the State Council. The black and white columns by Buren in
the courtyard were very contested during the 1980's. You enter the garden from rue de
Beaujolais or through the place Colette. Richelieu Hall of the Comédie Française is
located next door, place André Malraux.
11- Galerie Colbert /
Colbert Gallery, 6 rue des Petits-Champs ou 2 rue Vivienne, 2nd Arrondissement
(métro Bourse, Pyramides) (tel. 01 47 03 81 10, open 10.00 am -6.00 pm, except Sundays)
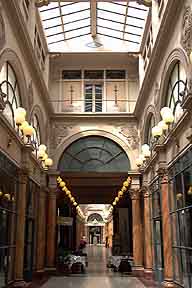 Typical
of the first half of the 19th century, the covered arcades lined with
boutiques offered protection from the rain and horses in a time period when sidewalks did
not exist. Built in 1826 by a company of speculators excited by the success of the
Vivienne Gallery, the Colbert Gallery was destroyed and rebuilt in an identical manner for
the National Library in the 1980s. The Colbert Boutique sells postcards, posters and books
edited by the National Library. The Performing Arts Department has model and costume
exhibitions. Around the elegant rotundas temporary exhibitions display photographs or
engravings from the neighboring library. The Grand Colbert Café was also renovated in the
original spirit of 1900. Just beside is rue Vivienne. Typical
of the first half of the 19th century, the covered arcades lined with
boutiques offered protection from the rain and horses in a time period when sidewalks did
not exist. Built in 1826 by a company of speculators excited by the success of the
Vivienne Gallery, the Colbert Gallery was destroyed and rebuilt in an identical manner for
the National Library in the 1980s. The Colbert Boutique sells postcards, posters and books
edited by the National Library. The Performing Arts Department has model and costume
exhibitions. Around the elegant rotundas temporary exhibitions display photographs or
engravings from the neighboring library. The Grand Colbert Café was also renovated in the
original spirit of 1900. Just beside is rue Vivienne.
(Just
near (rue Vivienne), you find the...)
Galerie Vivienne
/ Vivienne Gallery, 4 rue des petits champs, 6 rue Vivienne, 5 rue
de la Banque, 2nd Arrondissement(métro Bourse, Pyramides)
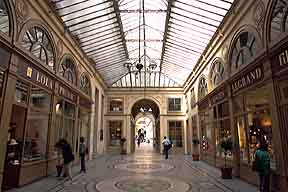 Built
in 1823, this is an elegant covered arcades typical of the first half of the 19th century. It offered protection from
the rain and horses at a time when sidewalks had yet to be invented. It is still lined
with fashionable boutiques today. Built
in 1823, this is an elegant covered arcades typical of the first half of the 19th century. It offered protection from
the rain and horses at a time when sidewalks had yet to be invented. It is still lined
with fashionable boutiques today.
At no. 13, the monumental staircase is from the old Vidocq residence, a convict who then
became chief of a police brigade made up of former convicts
Basilique Notre-Dame des
Victoires / Basilica of Notre-Dame-des-Victoires, Place des
Petits-Pères, 2nd
Arrondissement(métro Bourse, Sentier) (tél. 01 42 60 96 71)
Built
between 1629 and 1740, its name comes from Richelieu's victory over the Protestants at the
time of the capture of La Rochelle in 1628. The basilica is the only remains of a
monastery of Augustin monks, that were nicknamed the "Little Fathers." After
their expulsion by the Revolution, the buildings were demolished in 1859.
12- Place des Victoires
/ Victory Square
(métro Bourse, Sentier)
(Jules Hardouin-Mansart architect,
1685)
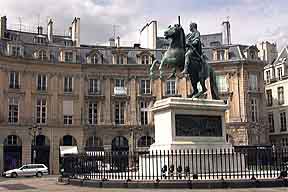 An
the 16th and 17th centuries, the kings of France left their mark on the city by building
geometrical squares which served as a showcase for statues of themselves on horses. The
one in Victory Square was done by a clever courtier for the victory of Louis XIV in
Nimegues in 1678. Francois d'Aubesson, duke of the Feuillade, ordered a statue of the king
wearing the royal cape, crowned by Victory and crushing a three-headed monster symbolizing
the vanquished powers of the Triple Alliance. In order to build a new square, he bought a
hotel. Equally eager to court the king, the City of Paris expropriated several neighboring
houses. An
the 16th and 17th centuries, the kings of France left their mark on the city by building
geometrical squares which served as a showcase for statues of themselves on horses. The
one in Victory Square was done by a clever courtier for the victory of Louis XIV in
Nimegues in 1678. Francois d'Aubesson, duke of the Feuillade, ordered a statue of the king
wearing the royal cape, crowned by Victory and crushing a three-headed monster symbolizing
the vanquished powers of the Triple Alliance. In order to build a new square, he bought a
hotel. Equally eager to court the king, the City of Paris expropriated several neighboring
houses.
Jules Hardouin-Mansart built the square in 1685 like a jewel box; the houses were
homogenous, the streets that faced onto the square were not to continue into one another,
in order to magnify the statue against the background of the facades. 4 vigil lights burn
continuously, increasing the sacred character of the triumphal square.
The statue was sent to the melting pot by the Revolution. On the remaining pedestal,
Napoleon had a statue erected to the glory of one of his generals, sculpted in the nude
like the ancients. A fence was put up to hide the immodest statue which went to the
melting pot in 1816. The present statue dates from 1822. The harmony and homogeneity of
the facades were lost in the 19th century as buildings were rebuilt and the streets were
widened. Major gutting was caused by the opening of Etienne Marcel street in 1884, which
destroyed the closed-in aspect of the square.
The square today reserves its triumphal decor for its many fashionable boutiques
Les Halles
You can follow the rest of the itinerary from the 2nd
arrondissement (Bourse, Sentier, Montorgueil)
Les Halles was the
"belly of Paris" since the Middles Ages. Its function as the marketplace for
eight centuries made it part of the city’s trilogy. Les Halles housed the commercial
power, the political power was located on the Ile de la Cité and in the Latin Quarter was
the intellectual authority. In 1851, Napoleon III ordered the architect Baltard to design
the pavilions of iron in the shape of "umbrellas" to shelter the capital’s
wholesale market. From 1962 to 1969, the obsolete and encumbering market was transferred
to Rungis,15 km south of Paris, and the 10 pavilions were destroyed, in spite of public
protest. This destruction, regretted by many, marked the beginning of a new interest in
the industrial heritage of the 19th century. Orsay Station, now the Musee d’Orsay, owes its
preservation to these events. One of Baltard's pavilions can be seen at Nogent-sur-Marne.
For ten years, there was a gapping hole where the market had been. The site was the object
of many projects, often futuristic. The immense Châtelet-les-Halles Station and a
"mole run" for cars allowing the quarter to be crossed underground were
eventually built. In 1979, today's Forum des Halles keeps with the commercial traditions
of the quarter
Ancient Cemetery of the Innocents, place Jean
du Bellay
(métro
Châtelet-Les Halles)
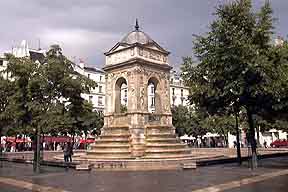 Named
after a neighboring church, the cemetery of Saint Innocents was located here from the
Gallo-Roman Age. To separate the cemetery from the market at Les Halles, Philippe Auguste
had a wall built around it in 1186. It was later doubled in size by an enclosed gallery
with arcades and a vaulted ogive. From the 12th to the 18th century, this was the main
cemetery of Paris for the parishes that did not have their own cemetery. It also served
the Hôtel-Dieu Hospital. Rich families had burial plots while the bones from the common
burial pit were piled up in the top of the galleries. When the cemetery stopped being used
in1786, the remains of 2 million bodies were transferred to the ancient quarries which had
become the Denfert-Rochereau
catacombs (14th district). Occupied first by a
market; the space was transformed into a square in 1858.
13- Fontaine de Innocents / The fountain of the Innocents Named
after a neighboring church, the cemetery of Saint Innocents was located here from the
Gallo-Roman Age. To separate the cemetery from the market at Les Halles, Philippe Auguste
had a wall built around it in 1186. It was later doubled in size by an enclosed gallery
with arcades and a vaulted ogive. From the 12th to the 18th century, this was the main
cemetery of Paris for the parishes that did not have their own cemetery. It also served
the Hôtel-Dieu Hospital. Rich families had burial plots while the bones from the common
burial pit were piled up in the top of the galleries. When the cemetery stopped being used
in1786, the remains of 2 million bodies were transferred to the ancient quarries which had
become the Denfert-Rochereau
catacombs (14th district). Occupied first by a
market; the space was transformed into a square in 1858.
13- Fontaine de Innocents / The fountain of the Innocents
Created in 1549, it is the only
Renaissance fountain in Paris. Sculpted with nymphs by Jean Goujon, it formerly had its
back to the cemetery of the Innocents. In 1788, after the transfer of the cemetery, it was
moved to the center of the new square and Pajou gave it a fourth side.
The Assassination of Henri IV
At the same level as No. 11 rue de la Ferronnerie, the sun drawn on the pavement
indicates the position of the coach of Henri IV when he was assassinated on May 14, 1610.
The density of the crowd and the carts of the merchants of Les Halles Market enabled
Ravaillac to get near to the King and carry out his plan.
14- Le Forum des Halles
(métro Châtelet-Les Halles)
(Claude Vasconi and Georges Pencréac'h, Architects,
1979)
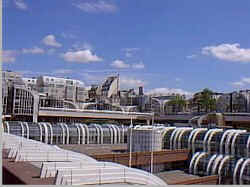 The quarter of Les Halles was the
principle market of Paris from the Middle Ages. In 1851, the architect Baltard built his
famous covered markets of iron in the form of umbrellas that sheltered the wholesale
markets of the capital until the 1960's. In 1969, the obsolete and encumbering market was
transferred to Rungis, 15 km south of Paris, and the 10 pavilions were destroyed in spite
of the public protest. For ten years, there was a gapping hole where the market had been.
The site was the object of many projects, often futuristic, during the construction of the
immense Châtelet-les Halles Station. Today the network of three lines of the RER
(Regional Express Train) has made the Forum an entrance to Paris. This vast shopping mall
built in 1979 on four levels is a continuously animated setting for strollers, loafers and
consumers. The architects wanted to "to let the sunlight in everywhere with cascading
windows". At the same time the windows are visible because of their casings which are
painted in white. The quarter of Les Halles was the
principle market of Paris from the Middle Ages. In 1851, the architect Baltard built his
famous covered markets of iron in the form of umbrellas that sheltered the wholesale
markets of the capital until the 1960's. In 1969, the obsolete and encumbering market was
transferred to Rungis, 15 km south of Paris, and the 10 pavilions were destroyed in spite
of the public protest. For ten years, there was a gapping hole where the market had been.
The site was the object of many projects, often futuristic, during the construction of the
immense Châtelet-les Halles Station. Today the network of three lines of the RER
(Regional Express Train) has made the Forum an entrance to Paris. This vast shopping mall
built in 1979 on four levels is a continuously animated setting for strollers, loafers and
consumers. The architects wanted to "to let the sunlight in everywhere with cascading
windows". At the same time the windows are visible because of their casings which are
painted in white.
The lower square, decorated by the Pygmalion of Julio
Silva, was at first going to be opened to the garden at Les Halles, but a fourth side was
built due to commercial necessities. Above the Forum, jutting out of small glass and steel
pavilions are "folies" with parasols
"continuing the garden and letting it merge into the city." (engineers Jean
Willerval and Jean Prouvé).
Musée de l'holographie
/ Museum of Holography, Forum level -1, n° 15-21
(métro Châtelet-Les Halles) (tel. 01 40 39 96 83,
open 10.00 am –7.00 pm, Sunday 1.00 pm- 7.00 pm)
Developed in the 1960's thanks to the laser, holograms produce images in three
dimensions. Its not the image of the object that is photographed, but the light that it
sends back when lit up by a laser. The museum displays the simple reproductions of
objects, stereograms that give the impression of movement when the viewer moves, holograms
of large dimensions (the cosmos, space flights, computers, architecture, Earth, women) and
holograms of works from the Russian Museum.
Musée Grévin du Forum,
Forum des Halles, -1 level
(métro Châtelet-Les Halles) (tel. 01 40 26 28 50,
open 10.30 am -6.45 pm, Sunday 1.00 -7.00 pm)
This is the annex of the Grévin Museum located on Boulevard Montmartre in the 9th district. This museum at the
Forum offers a sound and light show visit of the end of the 19th century. You will meet
Victor Hugo, Verlaine, the world of Jules Verne, the Opera, and the World's Fair.
La place carrée et les
équipements sous le jardin des Halles
(Paul Chemetov, Architect,1985)
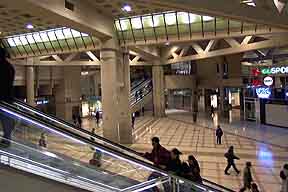 The place Carrée and the facilities located
under Les Halles garden were built by Paul Chemetov in 1985. The architect of the Ministry
of Economy and Finance of Bercy wanted to create a "powerful and visible frame that
secures and supports the enormous weight of the garden." To accomplish
this, he used
blocks of exposed concrete, and the flying buttresses and the Gothic revival ogives are
"like an echo" of the neighboring Saint-Eustache Church. The place Carrée and the facilities located
under Les Halles garden were built by Paul Chemetov in 1985. The architect of the Ministry
of Economy and Finance of Bercy wanted to create a "powerful and visible frame that
secures and supports the enormous weight of the garden." To accomplish
this, he used
blocks of exposed concrete, and the flying buttresses and the Gothic revival ogives are
"like an echo" of the neighboring Saint-Eustache Church.
This large underground street contains the
Forum
des Images (video library) (www), the Auditorium des
Halles, a large swimming pool under a tropical greenhouse (open evenings) and the Cité-ciné
(www) cinema complex
Le jardin des Halles /
Les Halles Garden, rue Rambuteau, rue Berger
The
garden is on top of the vast underground facilities. The lanes lined with linden trees (in
flower at the end of June) mark the axis of the quarter. An illusionist labyrinth is
created by the pattern of the flagstones. To the south, the arcades and porticos covered
with vegetation are the work of the sculpture François-Xavier Lalanne. Near to the Bourse
du commerce (Stock Exchange), four glass pyramids cover a tropical greenhouse, the setting
for the swimming pool. All around, the flowers on graded levels are accessible only to the
eyes. On the other hand, the garden at Les Halles was one of the first parks where
visitors can lounge on the grass.
The jardin des Enfants (Children's Garden)
is located along the rue Rambuteau between the Forum and Saint-Eustache. Completed in 1986
by Claude Lalanne, this offers children the chance to dive into a space that is made to
their dimensions: the soft world and its pool of blue balls, the volcanic world, the world
of geometry, sound and the tropical forest.
Musée de l'Avocat /
Lawyer's Museum, 25 rue du Jour
(métro Louvre-Rivoli) (tel : 01 47 83 50 03, open by
reservation, closed weekends.)
The elegant mansion of Antoine de la Porte. The cellars display the collection
of the Ordre des Avocats (Bar Association) The documents record the major trials: the
trial of Marie-Antoinette, Dreyfus, Stavisky and Henriette Caillaux who assassinated the
director of the Figaro newspaper among others.
Eglise Saint-Eustache
/ St. Eustache Church, place René Cassin
(métro Châtelet-Les Halles)
Built
from 1532 to 1667, the thrusting structure has remained Gothic, but the interior is
Renaissance and the facades are classical. Built in honor of Saint Eustache, the building
replaced an ancient 12th century chapel. Saint Eustache was martyred in the 2nd century at
Rome, his conversion was the result of an encounter with a miraculous deer. Today he is
the patron saint of hunters. The plan, the architectural principles and the system of
balanced vaults are Gothic. The most visible traces are the butting arches, the doorway
and the staircase turrets visible from the small street (impasse Saint-Eustache) to the
North. The facade was redone in the 18th century in the classical style. The first span of
the church was cut back. In the interior, the Gothic structure gives way to a Renaissance
expression of pillars and columns. It became the Temple of Agriculture during the French
Revolution, the church was reopened in 1803, burnt down in 1840 and restored by Victor Baltard, the architect of the neighboring
pavilions
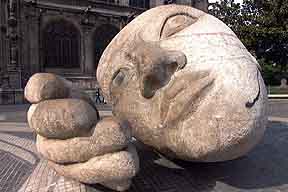 Crypte
Sainte-Agnès./ Saint-Agnes
Crypt Crypte
Sainte-Agnès./ Saint-Agnes
Crypt
The
Saint-Agnes Crypt was located in the apse of the Saint-Eustache Church. An emblem
containing the figure of a fish over one of the doors is all that remains today. The Crypt
recalls the fortune made by a merchant in the 13th century through the sale of fish in the
central market of Paris (Les Halles). King Philippe Auguste owed money to the merchant,
Jean Allais. When the king went away on a crusade, the merchant obtained the authorization
to collect a penny tax on every basket of fish sold. He became rich but, overcome with
guilt, he had the Chapel to Saint Agnes built. It was torn down in the 16th century for
the construction of the Saint-Eustache Church. Cleaned out after 20 years, the basement
revealed ancient decorations that have been used on the walls of the church
The view from the front of the Saint-Eustache Church opens on to a
shell-shaped square (by Louis Arretche) decorated by the stone
bust of Henri de Miller (also the designer of the sundial
in the garden).
(The Commodities Exchange is at the end of the garden)
Bourse du commerce / Commodities Exchange, rue de Viarmes (www)
(métro Châtelet-Les Halles) (tel. 01 45 08 39 44,
open 9.00 am -6.00 pm except weekends)
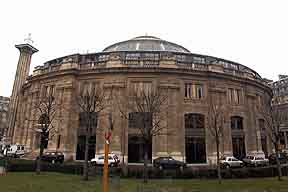 This
was the site of two lovely dwellings. Blanche de Castille died in the Nesles Mansion in
1252. Jean de Luxembourg lived there as did Louis, the Duke of Orleans, who was killed by
Jean Sans Peur (Fearless Jean). In 1572, Catherine de Médicis had a magnificent mansion
built. All that remains today is a column
that the queen had built for her astrologer. The upper office, whose angles marked each of
the cardinal points, was covered with stained glass that has since been destroyed. In
1750, when the mansion was torn down, the column was sold to the City of Paris which then
installed a fountain and a sundial. In 1768, the Prevost of the merchants of Viarmes had a
wooden wheat market built here. When it burnt down, the dome was reconstructed by
Bélanger in forged iron. In 1811, this was one of the first uses of iron, a more
resistant and noncombustible material. Redone at the end of the 19th century, today the
Commodities Exchange has a facade of columns which give a rather solemn appearance on the
side facing the circular street called rue circulaire de Viarmes. The interior is
remarkable with its huge dome and double forged iron staircase from the 18th century This
was the site of two lovely dwellings. Blanche de Castille died in the Nesles Mansion in
1252. Jean de Luxembourg lived there as did Louis, the Duke of Orleans, who was killed by
Jean Sans Peur (Fearless Jean). In 1572, Catherine de Médicis had a magnificent mansion
built. All that remains today is a column
that the queen had built for her astrologer. The upper office, whose angles marked each of
the cardinal points, was covered with stained glass that has since been destroyed. In
1750, when the mansion was torn down, the column was sold to the City of Paris which then
installed a fountain and a sundial. In 1768, the Prevost of the merchants of Viarmes had a
wooden wheat market built here. When it burnt down, the dome was reconstructed by
Bélanger in forged iron. In 1811, this was one of the first uses of iron, a more
resistant and noncombustible material. Redone at the end of the 19th century, today the
Commodities Exchange has a facade of columns which give a rather solemn appearance on the
side facing the circular street called rue circulaire de Viarmes. The interior is
remarkable with its huge dome and double forged iron staircase from the 18th century
15- Galerie Véro-Dodat
/ Véro-Dodat Gallery, 19 rue Jean-Jacques
Rousseau, 2 rue du Bouloi.
Characteristic
of the first half of the 19th century, the covered walkways lined with
shops protected the pedestrians from rain and horses at a time when sidewalks did not
exist. Opened in 1826 by two pork butchers, the gallery of Véro and Dodat was very
successful because of its proximity to Messageries, the departure point for coaches
traveling all over Europe. These coach "stations" progressively disappeared when
the railroads were developed. The luxurious decor of the gallery is still intact.
Associations of the
First Arrondissement
Mayor and Town Hall of the First Arrondissement
Michel Caldaguès, 4 place du Louvre, 75 042 Paris cedex 01, Métro Louvre, tel : 01 44 50
75 01
Statistical Table of the First Arrondissement
Statistiques
du recensement de 1990
Sondage de l'INSEE au 1/4 |
Chiffres du 1er |
Chiffres de Paris |
Chiffres de l'agglomération parisienne |
| Population
totale |
18 368 |
2 151 245 |
9 316 656 |
Population
par âge (en %)
0-19 ans
20-39 ans
40-59 ans
60-74 ans
+ de 75 ans |
15,7
36,1
27,3
12,2
8,6 |
18,6
35,9
24,7
12,2
8,5 |
25,5
33,8
24,7
10,2
5,7 |
Familles
(couples et enfants)
dont enfants
Personnes habitant seules (en % des ménages)
Nombre de personnes par ménage |
10 616
3 444
55,9
1,76 |
1 423 932
491 292
49,8
1,92 |
7 486 068
2 920 272
33,2
2,41 |
Taux
d'activité (en %)
dont chomeurs |
63,7
8,5 |
60,9
9,7 |
62,5
9,0 |
Catégories
socio-professionnelles des
ménages (selon personne de référence) (en %)
Agriculteurs exploitants
Artisans, commerçants, chefs d'entreprises
Cadres professions intellectuelles sup.
Professions intermédiaires
Employés
Ouvriers
Retraités
Autres (élèves, étudiants, "au foyer") |
0
7,3
26,9
12,1
13,9
8,3
21,7
9,7 |
0
5,5
23,4
13,9
13,8
10,5
23,4
9,4 |
0,1
5,3
18,4
16,3
14,2
17,4
22,3
6,0 |
Statut
d'occupation du logement
par les ménages (en %)
Propriétaires-occupants
Locataires
Logés gratuitement
Logements sans confort
= (sans salle de bain ni WC intérieurs) |
22,9
65,6
11,6
11,3 |
28,3
63,0
8,7
8,1 |
40,2
54,0
5,8
3,9 |
Ménages
ne disposant pas de voitures (en %)
Actifs travaillant à Paris
= (même commune pour l'agglomération) |
62
77,2 |
53,7
72,9 |
34,5
33,9 |
Internet
sites
of the 1st
Paris
visite
: du Petit Palais au Grand Louvre, le chemin des Pharaons
Le
Paris de Philippe Auguste
: remarquable site sur la
vie de la ville, les métiers, la muraille etc. |
 Named
after a neighboring church, the cemetery of Saint Innocents was located here from the
Gallo-Roman Age. To separate the cemetery from the market at Les Halles, Philippe Auguste
had a wall built around it in 1186. It was later doubled in size by an enclosed gallery
with arcades and a vaulted ogive. From the 12th to the 18th century, this was the main
cemetery of Paris for the parishes that did not have their own cemetery. It also served
the Hôtel-Dieu Hospital. Rich families had burial plots while the bones from the common
burial pit were piled up in the top of the galleries. When the cemetery stopped being used
in1786, the remains of 2 million bodies were transferred to the ancient quarries which had
become the Denfert-Rochereau
catacombs (14th district). Occupied first by a
market; the space was transformed into a square in 1858.
13- Fontaine de Innocents / The fountain of the Innocents
Named
after a neighboring church, the cemetery of Saint Innocents was located here from the
Gallo-Roman Age. To separate the cemetery from the market at Les Halles, Philippe Auguste
had a wall built around it in 1186. It was later doubled in size by an enclosed gallery
with arcades and a vaulted ogive. From the 12th to the 18th century, this was the main
cemetery of Paris for the parishes that did not have their own cemetery. It also served
the Hôtel-Dieu Hospital. Rich families had burial plots while the bones from the common
burial pit were piled up in the top of the galleries. When the cemetery stopped being used
in1786, the remains of 2 million bodies were transferred to the ancient quarries which had
become the Denfert-Rochereau
catacombs (14th district). Occupied first by a
market; the space was transformed into a square in 1858.
13- Fontaine de Innocents / The fountain of the Innocents This jewel of 13th century Gothic architecture is
today attached to the austere walls of the Palais de Justice. The Saint Chapel was built
by Saint Louis in 1248 in order to house the Crown of Thorns of Christ and a piece of his
cross, which is today in Notre Dame. In order to buy these relics from his cousin, the
Emperor of Constantinople, and to build their reliquary (a trunk set in precious stones,
later melted down during the Revolution), the King of France spent two and a half times
the cost of the construction of the Saint Chapel. The Saint-Chapel was completed in 1348.
It burned in 1630 and was rebuilt very slowly. During the Revolution its demolition was
contemplated. It was then used as a storehouse for archives until 1837. Thanks to the
renewed interest in the Middle Ages in the 19th Century, the Saint-Chapel was restored
from 1841 to 1867. In a little over 2 years of construction, the architect Pierre de
Montreuil brought the Gothic style to its highest summit : the arc thrusts are supported
on the outside by pointed buttresses (balanced by pinnacles, but deliberately without
flying buttresses) which allowed the walls to be eliminated in favor of very large
stained-glass windows. The stone is particularly solid as it was cut with the grain of the
quarry. Despite the frail appearance of the framework’s pillars, the balance is such
that there has not been a single crack in seven centuries. The decoration on the facade of
the entry dates from the 19th century. Particularly interesting are the two superimposed
porches. Up above, the great rose is topped by a balustrade carved with fleurs-de-lis, the
symbols of royal power.
This jewel of 13th century Gothic architecture is
today attached to the austere walls of the Palais de Justice. The Saint Chapel was built
by Saint Louis in 1248 in order to house the Crown of Thorns of Christ and a piece of his
cross, which is today in Notre Dame. In order to buy these relics from his cousin, the
Emperor of Constantinople, and to build their reliquary (a trunk set in precious stones,
later melted down during the Revolution), the King of France spent two and a half times
the cost of the construction of the Saint Chapel. The Saint-Chapel was completed in 1348.
It burned in 1630 and was rebuilt very slowly. During the Revolution its demolition was
contemplated. It was then used as a storehouse for archives until 1837. Thanks to the
renewed interest in the Middle Ages in the 19th Century, the Saint-Chapel was restored
from 1841 to 1867. In a little over 2 years of construction, the architect Pierre de
Montreuil brought the Gothic style to its highest summit : the arc thrusts are supported
on the outside by pointed buttresses (balanced by pinnacles, but deliberately without
flying buttresses) which allowed the walls to be eliminated in favor of very large
stained-glass windows. The stone is particularly solid as it was cut with the grain of the
quarry. Despite the frail appearance of the framework’s pillars, the balance is such
that there has not been a single crack in seven centuries. The decoration on the facade of
the entry dates from the 19th century. Particularly interesting are the two superimposed
porches. Up above, the great rose is topped by a balustrade carved with fleurs-de-lis, the
symbols of royal power. Until
the 17th century, Paris had only three small islands, separated by a marshy arm of the
Seine. At the end of the 16th century, the king decided to fill in this branch of the
river and join the islands. It was at the Place Dauphine that Jacques de Molay, Great
Master of the Templars, was burnt in 1314. In 1607, the land was sold by Henri IV to the
President of the parliament of Paris, de Harlay, to build a triangular square. Created in
honor of the future Louis XIII, the dauphin Louis, it was the second geometric royal
square built in the 17th century after the Place des Vosges. But unlike the Place Des
Vosges, the property owners have not had to respect the uniformity of the construction of
the 32 houses.
Until
the 17th century, Paris had only three small islands, separated by a marshy arm of the
Seine. At the end of the 16th century, the king decided to fill in this branch of the
river and join the islands. It was at the Place Dauphine that Jacques de Molay, Great
Master of the Templars, was burnt in 1314. In 1607, the land was sold by Henri IV to the
President of the parliament of Paris, de Harlay, to build a triangular square. Created in
honor of the future Louis XIII, the dauphin Louis, it was the second geometric royal
square built in the 17th century after the Place des Vosges. But unlike the Place Des
Vosges, the property owners have not had to respect the uniformity of the construction of
the 32 houses. Contrary to its name - Pont Neuf means new bridge in French - this is
one of the first bridges in stone and the oldest bridge in Paris. Construction was
commenced on the bridge in 1578 to facilitate communications between the Louvre and the
Saint-Germain des Prés Abbey. Not until 1607 however was the bridge inaugurated by Henri
IV. The two parts of the bridge were joined by an artificial landing created for joining
two of the small islands in the Seine.The Pont-Neuf was an immediate success amongst
strollers who appreciated its architectural innovations: the absence of houses permitted a
view of the river and the Louvre, its width was accentuated by the addition of half moons
on top of each pier, the sidewalks were protected from the mud and the horsemen.The bridge
was soon continuously animated: it was overtaken by peddlers, book sellers and onlookers
who congregated near the Samaritaine water pump, the city’s water source. The bridge
has hardly been modified: the 385 grotesque masks which once decorated the arches have
disappeared (some of them are at Cluny and Carnavalet). The lamp posts of the 19th century
were designed by Victor Baltard. In 1985, the artist Christo gift wrapped this symbol of
the old Paris.
Contrary to its name - Pont Neuf means new bridge in French - this is
one of the first bridges in stone and the oldest bridge in Paris. Construction was
commenced on the bridge in 1578 to facilitate communications between the Louvre and the
Saint-Germain des Prés Abbey. Not until 1607 however was the bridge inaugurated by Henri
IV. The two parts of the bridge were joined by an artificial landing created for joining
two of the small islands in the Seine.The Pont-Neuf was an immediate success amongst
strollers who appreciated its architectural innovations: the absence of houses permitted a
view of the river and the Louvre, its width was accentuated by the addition of half moons
on top of each pier, the sidewalks were protected from the mud and the horsemen.The bridge
was soon continuously animated: it was overtaken by peddlers, book sellers and onlookers
who congregated near the Samaritaine water pump, the city’s water source. The bridge
has hardly been modified: the 385 grotesque masks which once decorated the arches have
disappeared (some of them are at Cluny and Carnavalet). The lamp posts of the 19th century
were designed by Victor Baltard. In 1985, the artist Christo gift wrapped this symbol of
the old Paris. The four stores of the Samaritaine, built from 1900 to 1930, are a
lovely anthology of commercial architecture from the beginning of the century. Ernest
Cognacq and his wife Louise Jay, both art
The four stores of the Samaritaine, built from 1900 to 1930, are a
lovely anthology of commercial architecture from the beginning of the century. Ernest
Cognacq and his wife Louise Jay, both art  Fortified medieval castle, residence to the kings of France, royal
art gallery then an immense museum, the Palace of the Louvre has carefully been enriched
throughout each era and under every political regime. The current ‘République’
is of no exception and has dedicated a great deal to the Grand Louvre over the past 15
years. In 1190, Philippe Auguste built a fortress to reinforce the walls along the Seine.
Recent excavations at the Louvre have revealed the old moats and dungeon from the
‘Medieval Louvre’. Just before the Denon wing, 16 magnificent models tell the
history of the quarter. Beginning in 1515, Francis I began transforming the old, fortified
castle into a Renaissance palace. Henry IV started a major project in 1594 to unite the
Louvre and the Castle of the Tuileries by two long
Fortified medieval castle, residence to the kings of France, royal
art gallery then an immense museum, the Palace of the Louvre has carefully been enriched
throughout each era and under every political regime. The current ‘République’
is of no exception and has dedicated a great deal to the Grand Louvre over the past 15
years. In 1190, Philippe Auguste built a fortress to reinforce the walls along the Seine.
Recent excavations at the Louvre have revealed the old moats and dungeon from the
‘Medieval Louvre’. Just before the Denon wing, 16 magnificent models tell the
history of the quarter. Beginning in 1515, Francis I began transforming the old, fortified
castle into a Renaissance palace. Henry IV started a major project in 1594 to unite the
Louvre and the Castle of the Tuileries by two long  I
I D
D H
H T
T Typical
of the first half of the 19th century, the
Typical
of the first half of the 19th century, the  B
B A
A T
T

 T
T